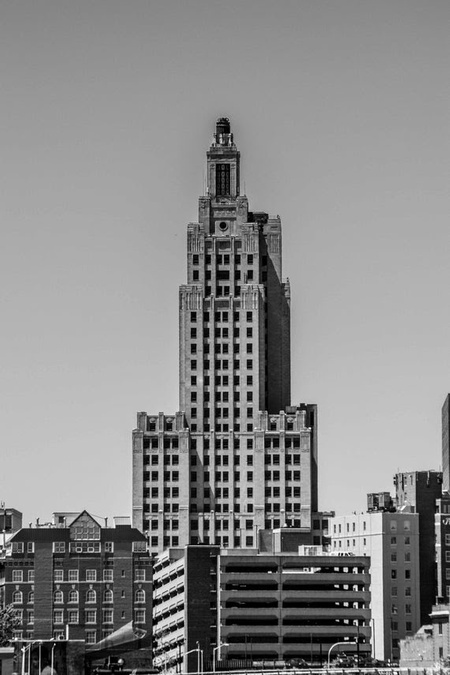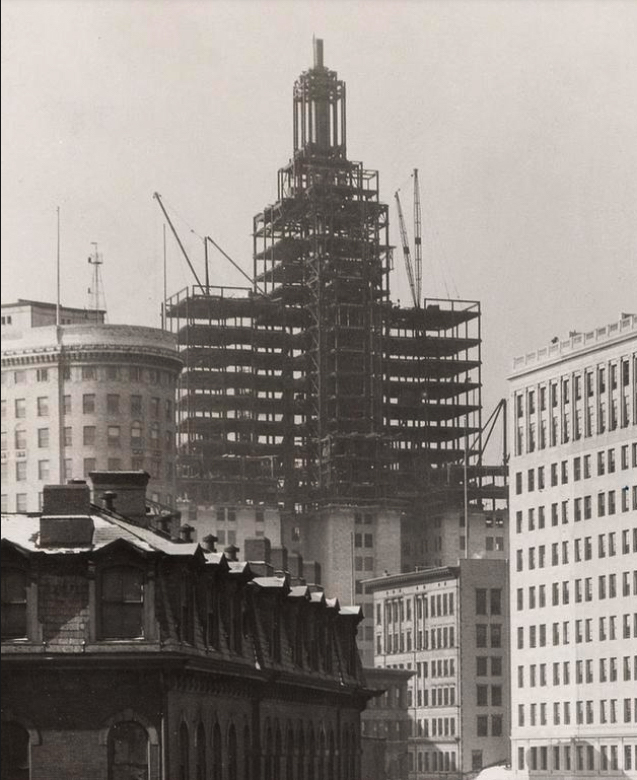The Superman Building: It’s a bird, it’s a plane, it’s an opportunity.

Since the owner of Providence’s iconic Superman Building reached a financing agreement with the state, it’s been the talk of the town. The owner’s plan is to turn the downtown landmark into an apartment building with a mix of retail and event space on the lower lobby level. As the architect of a number of challenging adaptive reuse projects in Downtown Providence, we’d like to offer our unique perspective on this proposal.
Twenty percent of the Superman Building units will be reserved as affordable housing — available only to people making between 80% and 120% of the state’s average median income — and there’s been a lot of public criticism surrounding whether those affordable units actually are affordable. We have found that, in fact, any housing built will take pressure off the market. Even adding high-end housing will take pressure specifically off the middle and lower end of the market; if high-end units aren’t available, people who can afford them often buy a lower-cost, semi-desirable property and renovate it, driving it to the top end of the market. This is how traditionally affordable neighborhoods become unaffordable.
Reuse of the Superman Building is not an easy undertaking – in addition to the typical functional challenges of re-use, this project has the added social challenge of creating a user experience on par with the building’s signature position in the city’s skyline.

The functional issues, such as incorporating a variety of users into a single-tenant building and over-coming the experiential and economic challenges of a deep floor plate, are fascinating. Another challenge surrounds splitting each floor of the building into multiple units, which is essentially a challenge of light. Each unit has to be large enough to allow natural light — no one would want to live in a windowless unit in the center of the 17th floor. In order to allow natural light, the units will have to be big — or at least deep. And big apartments are expensive.
But the social issues are even more compelling: creating a people-focused, place-based and purpose-driven economic driver that adds supply to our stressed housing market and increases the vibrancy of our state’s prime destination retail location.
When we approach an adaptive reuse project, our mission is always to create a purposeful place that is people-focused, place-based and purpose-driven. And that approach can be put toward the Superman Building redevelopment. The Superman lobby is spectacular. Imagine using that lobby to create a signature experience in the building just as important as the building’s place in the city skyline. It could be a place where residents and event-goers mingle. A destination that’s an extension of the public sphere. Where community is created in a recognizable structure that symbolizes the entire state.
We want to hear from you! If redeveloping the Superman Building was your responsibility, what would your plans be? Send us an email at hello@signalworksarchitecture.com to tell us about it!
Superman Building photo from savingplaces.org; Superman Building under construction photo from savingsuperman.risd.edu
- Meet Dan: A catalyst for results and a lover of metrics.
- The Outdoor Challenge: creating outdoor spaces people love and use.
- How your building project can help your people thrive.
- Meet Bryan: An efficient project manager and architect focused on legacy.
- Meet Joanna: A passionate renovations whiz and design strategist.