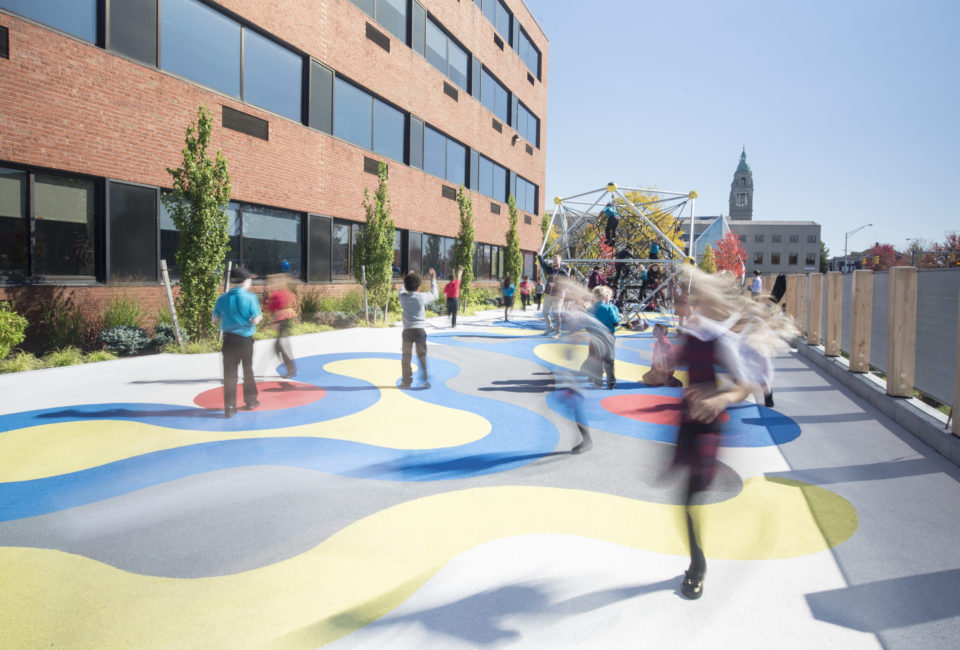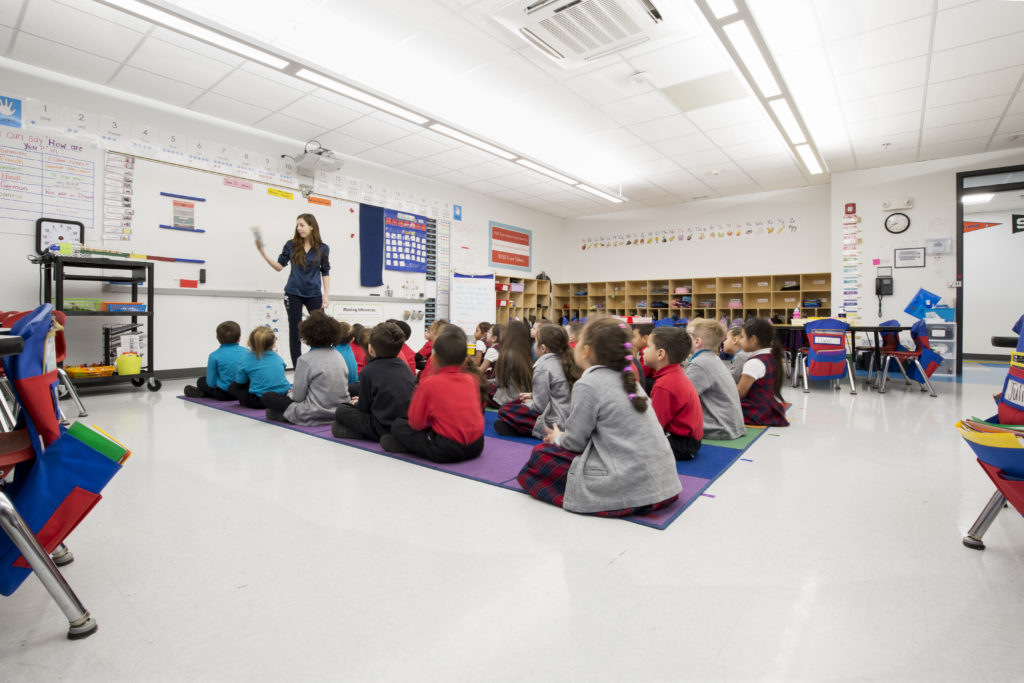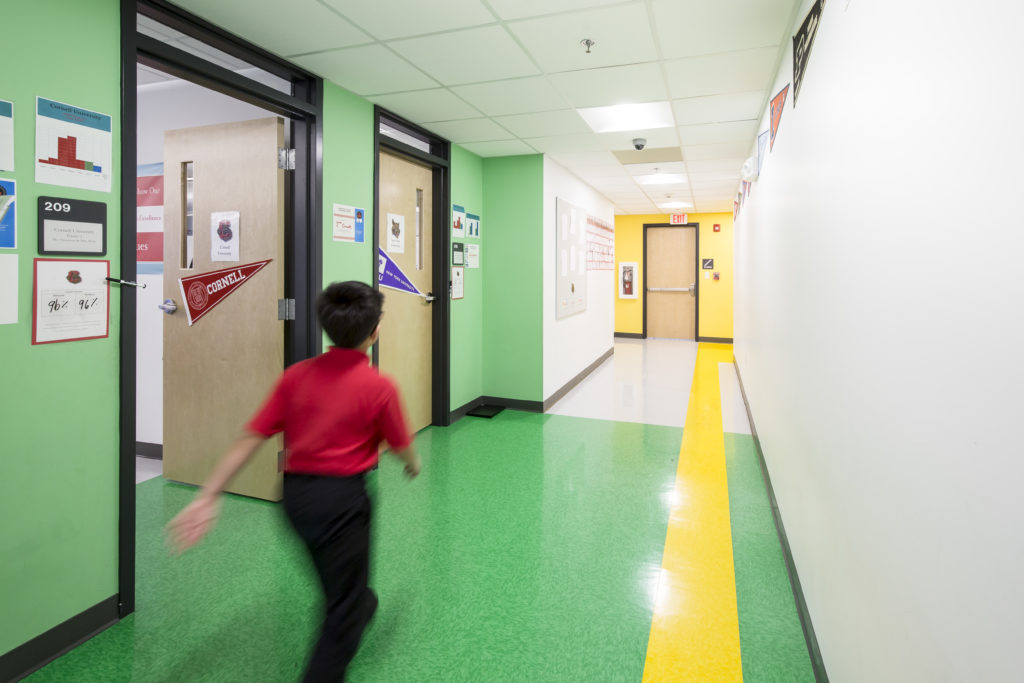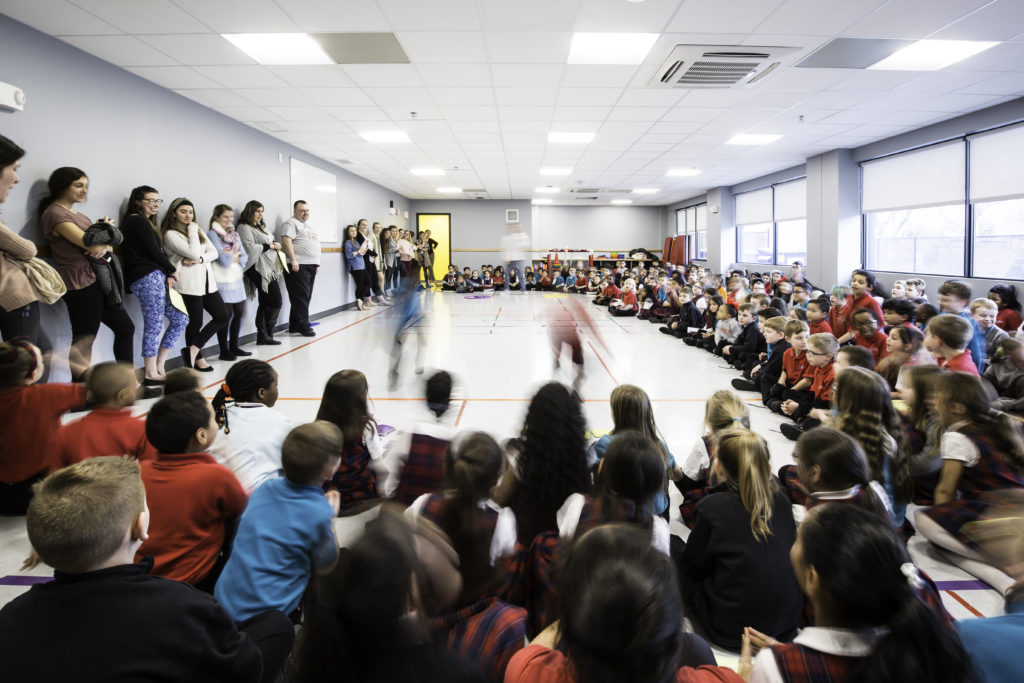
Creating Room to Thrive in Woonsocket
Mission Driven SchoolsThis exceptional team of experienced educators has shown they can dramatically change the path their students are on, and we worked with them to craft a facility worthy of their impact.
#1 in English and #2 in math statewide

Teaching a crash-course in site transformation
For this project, our client needed help and guidance throughout the process. This project has been a rewarding quest for our client. We began by reviewing the siting qualifications of a half dozen sites, allowing them to ultimately purchase the best fit on the market. After this, we led them through the Rhode Island Department of Education Stage II process, an in-depth planning and design exercise required to acquire state approval and funding. Finally, we broke their project into three separate scopes of work, so their permanent home could grow with them.

Changing a building for students’ changing needs
For this transformation of a 1980s office into a 21st century school, we truly allowed the site itself to guide the design. A bright, vibrant playspace outside sets the tone. Inside, as the grade levels rise with each subsequent floor, colorful lines directing one’s path give way to color-blocking identifying one’s destination. Open cubbies that create a sense of shared ownership give way to adolescent lockers and open lounges, underlining the growing personal responsibility the students are assuming.

Growing needs for a growing school
When we first met with RISE Prep, they were in their second year on a slow-growth model. They had been adding capacity for one grade per year, and needed a permanent home that could grow along with their K-8 charter. They ended up with a school that balances the whimsy of childhood with the exacting structure of their educational program, creating a controlled and welcoming environment in the midst of a challenging urban site.