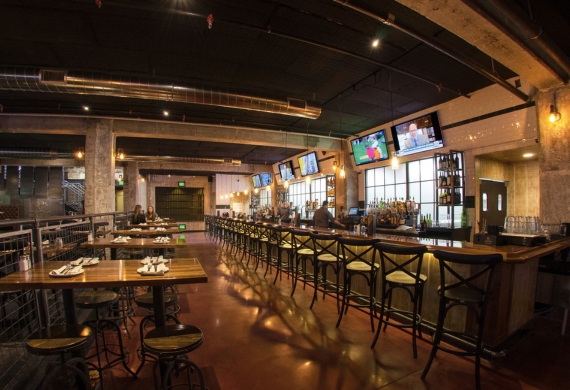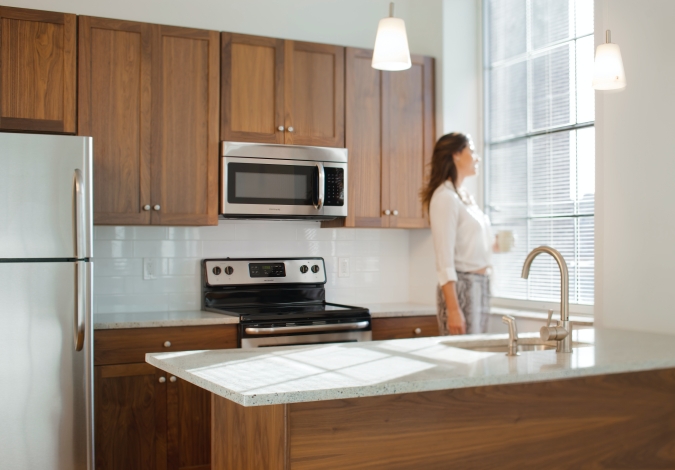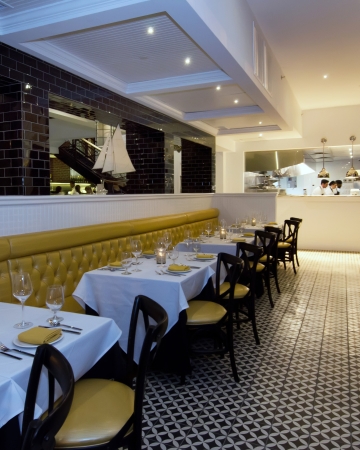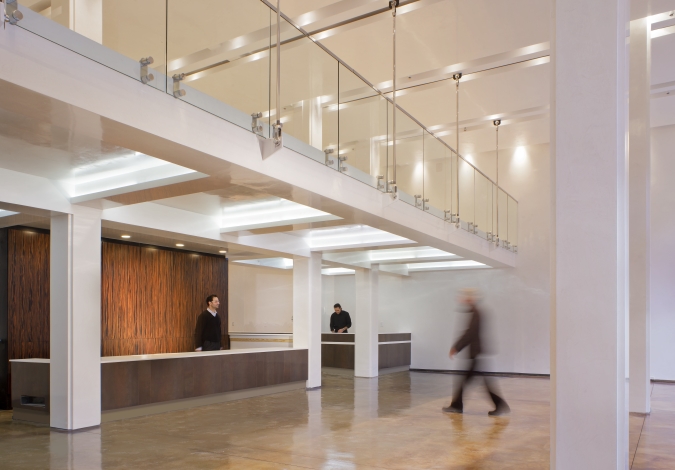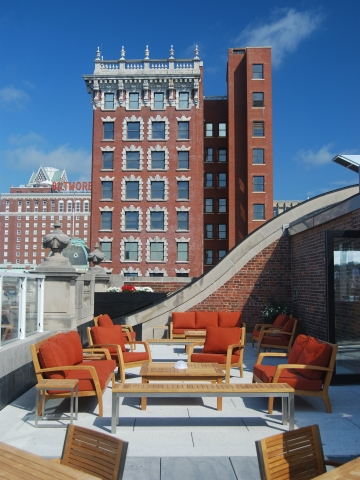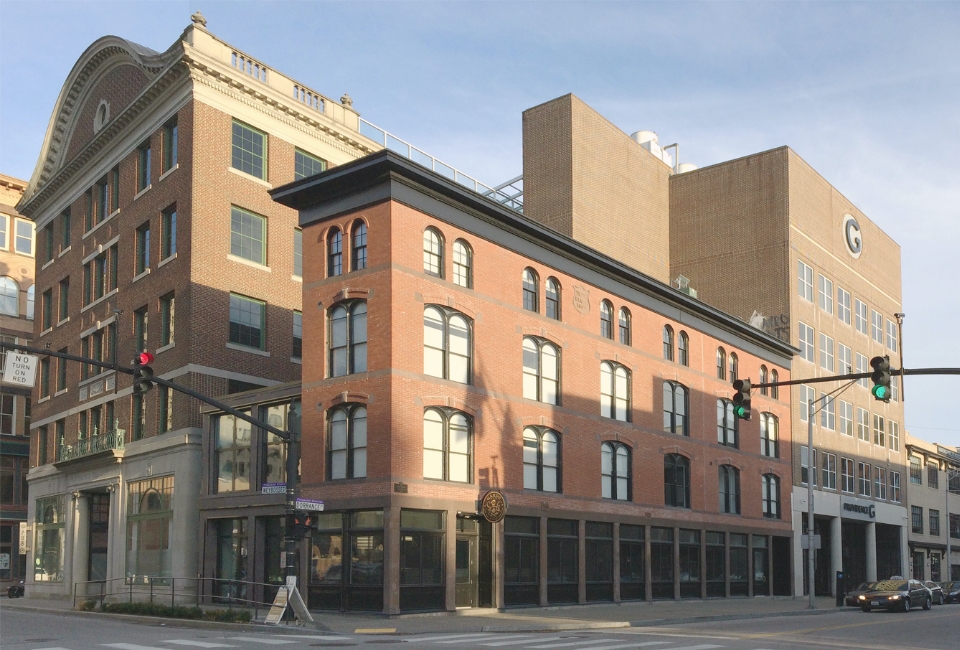
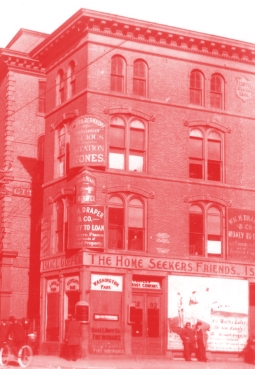
Breathing new life into an abandoned city block.
Creative Food ServiceThis former utility company headquarters had slowly lost its glory, as aging portions of the building went dark, and former renovations showed their age. In the midst of the great recession, a pioneering team embarked on a mission to create the next great hub in downtown Providence. Four years later, the Providence G emerged-- one of the most dynamic lifestyle buildings in the city, boasting four restaurant venues and more than fifty residences, cementing downtown Providence’s reputation as a regional destination.
working relationship with the executives and board.
Impact-driven
various scales & phases
working relationship with the executives and board.
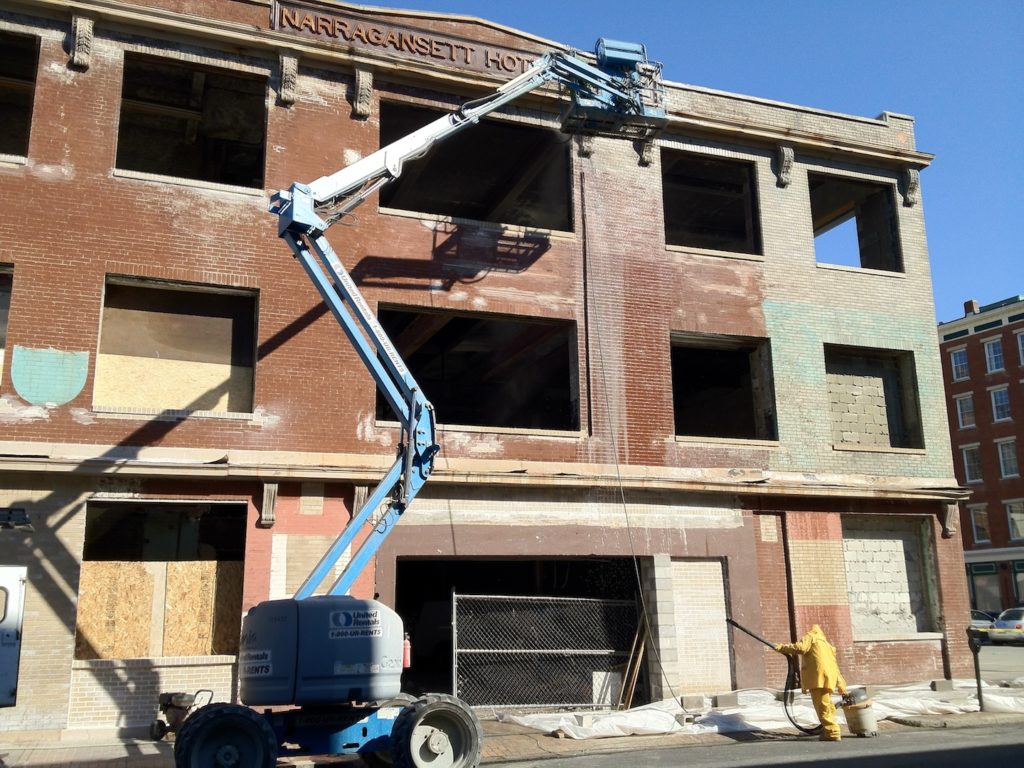
Juggling the needs of many stakeholders, as well as one major city
A project of this size and scope required the management of many different stakeholders. Life safety and historic regulatory agencies wanted a safe building that retained key characters and defining features. At the same time, the developer had implemented a fast-tracked phased construction, and the owner wanted all this delivered in the most efficient way. We had to craft a cohesive design that pulled together these disparate needs and requirements to every party’s satisfaction.
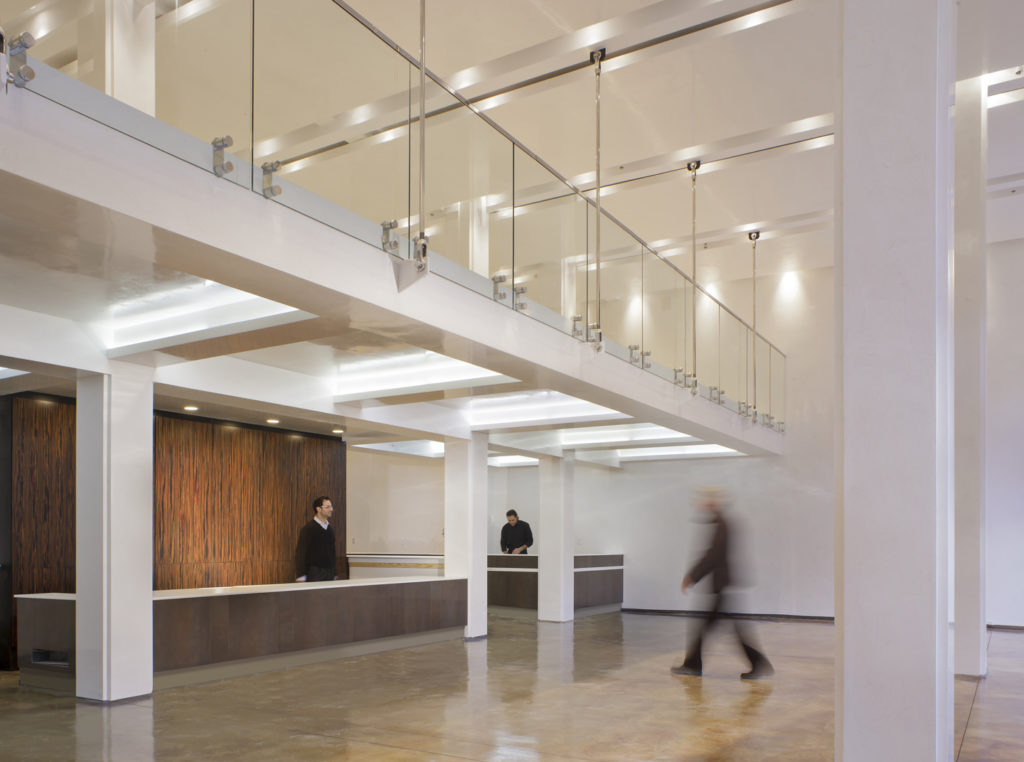
Modern touches, classic feel
It was vitally important that these structures retain their look and feel, even as they were transformed. We started with a grand lobby that interconnected all uses and engendered a sense of unity. We then built out four restaurant/hospitality spaces that each targeted a different segment to encourage different populations to flow in and through the building. Finally, we covered service alleys, extended elevator service to the roof, and dug out the basement, to create access to all unused spaces without altering the structure’s appearance.
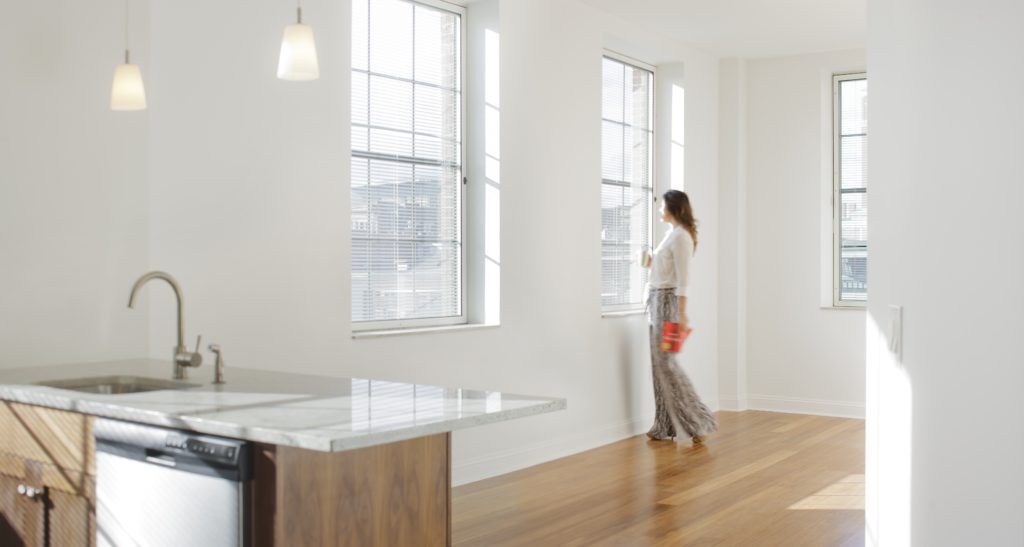
Kickstarting a building’s renovation, and a downtown’s rebirth
The mission of the project was clear from the start. After more than 100 years in business, this former utility company headquarters now sat empty, resulting in four poorly connected decaying buildings that blighted downtown Providence. Taking on this challenge allowed us the opportunity to participate in the transformation of the city we love, revitalizing the downtown in the process.
