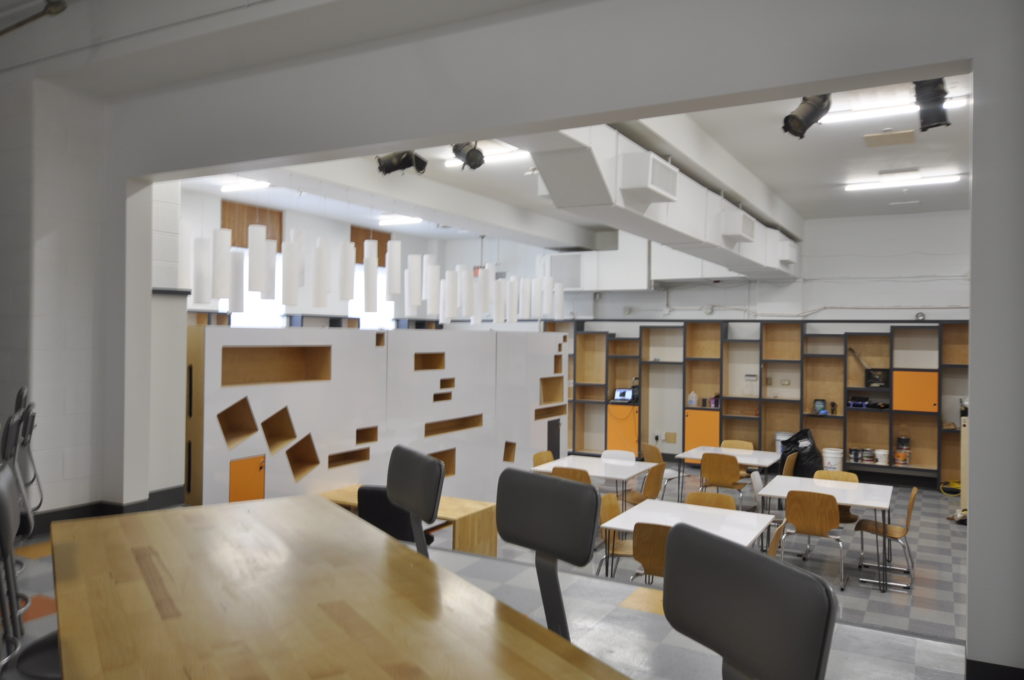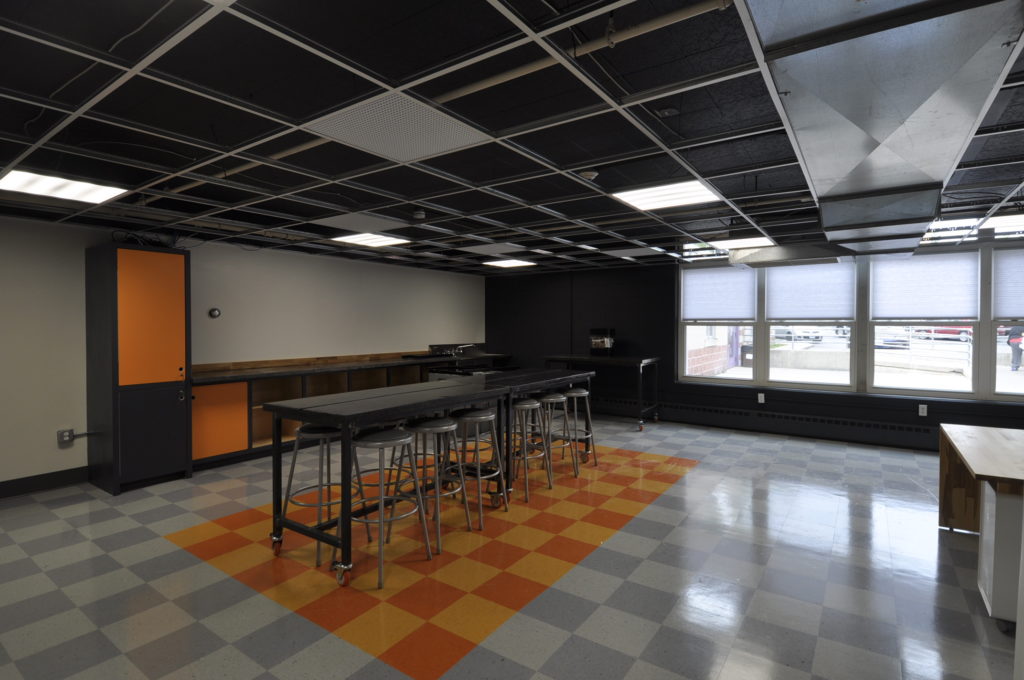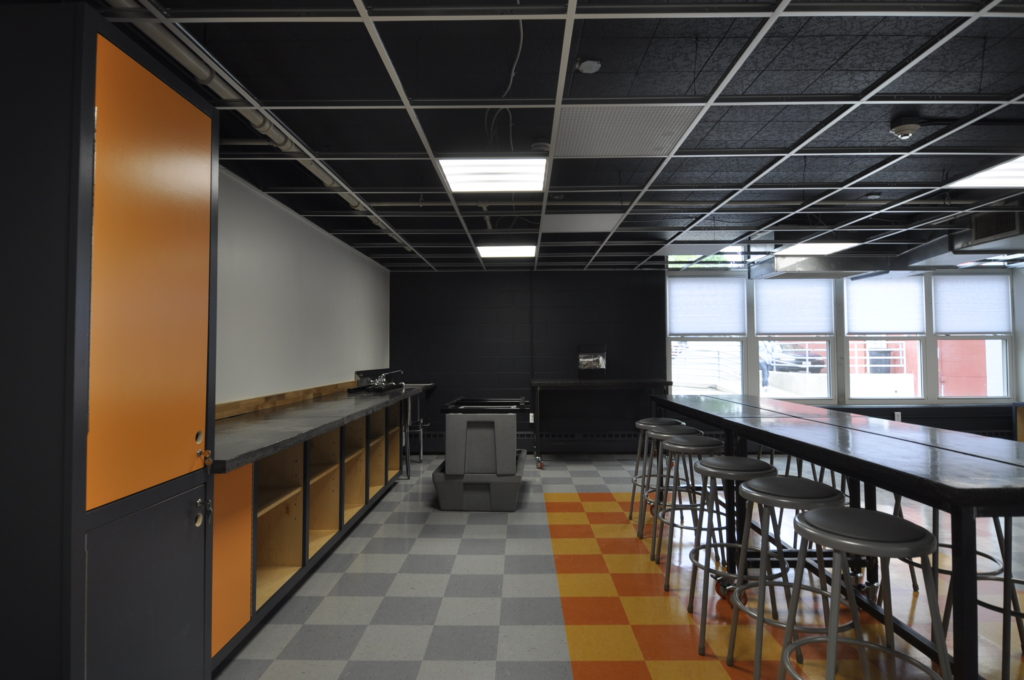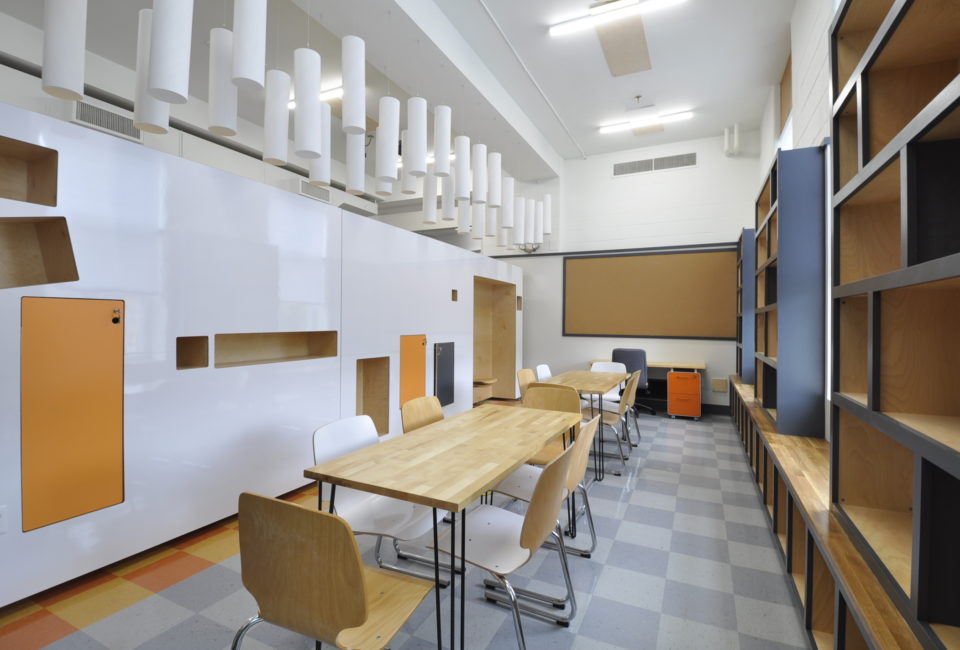
Creating a Space as Engaging as its Students
Mission Driven SchoolsSelective interior renovation to create reconfigurable classroom space in a former gymnasium for a charter school that serves teenage parents.
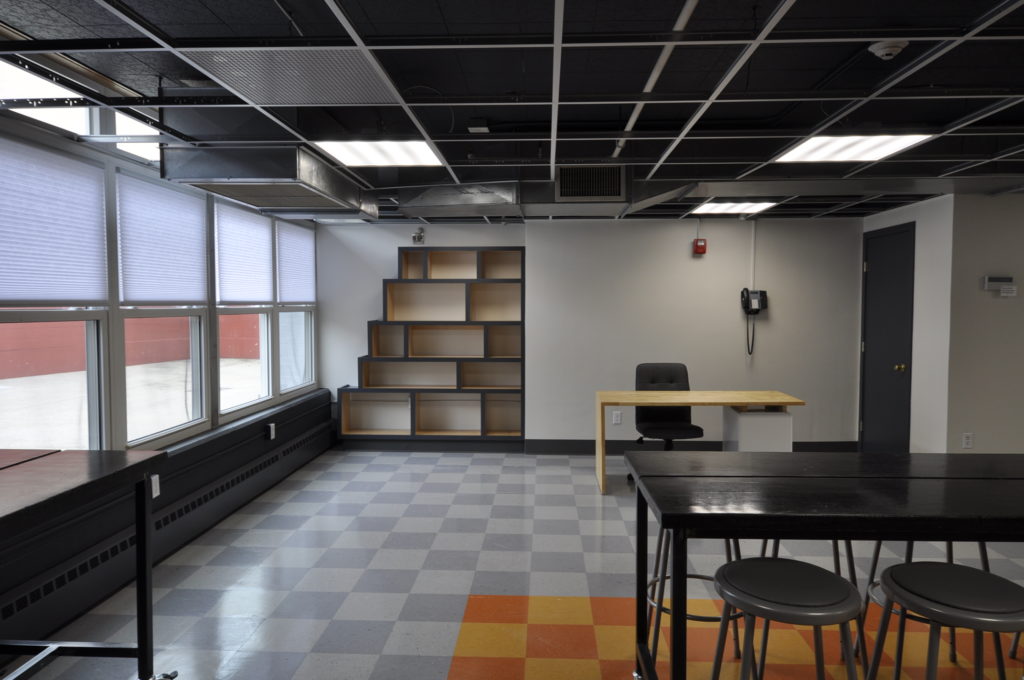
Customized design within a budget.
Like many schools, Nowell Academy needed a new facility, despite a limited budget. We partnered with an artist-led design-build team to be able to deliver creative, customized design that fit their needs, and their bottom line.
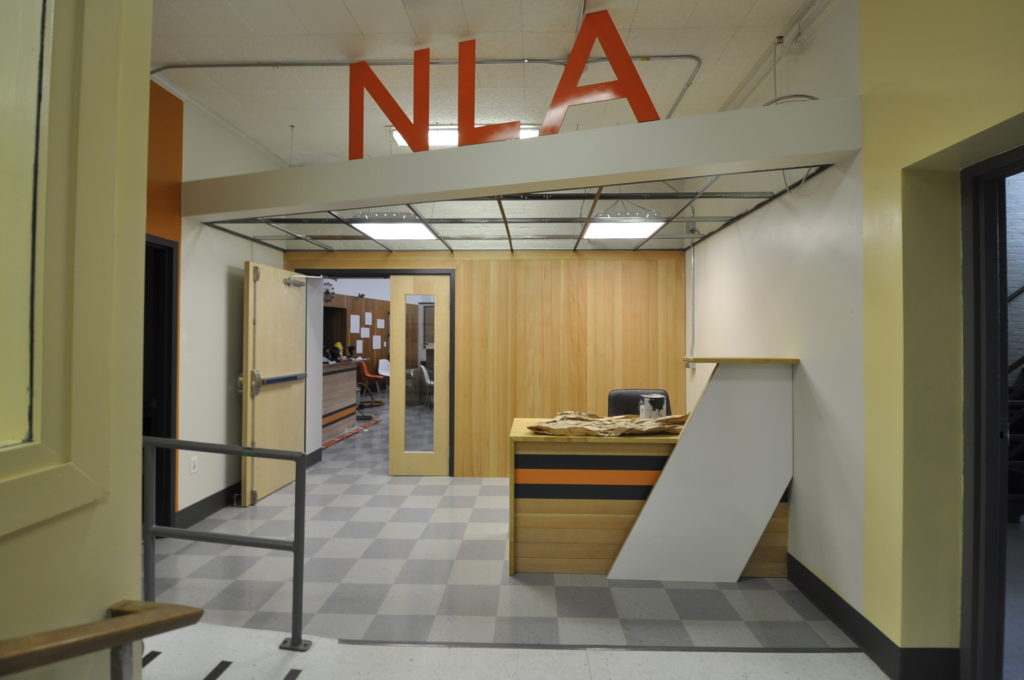
Adaptable design that filled the gaps.
We determined that the best way to overcome the site’s shortcomings was with a maximally adaptable design. We incorporated moveable walls that functioned as whiteboard, chrome-book charging stations and storage lockers. We utilized a series of sound-attenuating baffles to reduce the echo off the room’s hard surfaces. Sliding polycarbonate walls were used to create temporary dividers that allowed light to pass into the rear of the space, while obscuring the view of its occupants.
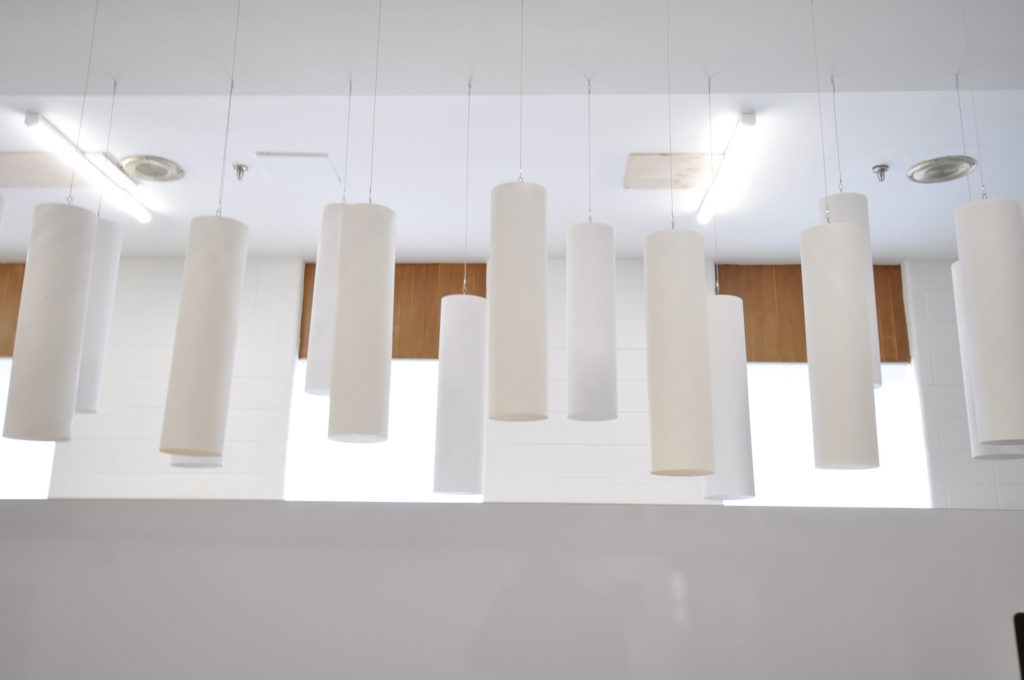
A school as unique as its students.
As a school that serves teenage parents balancing their education with child-rearing, Their original site lacked the character and care necessary for its needs. When completed, they had a facility that provided the same level of dignity and engagement the students brought to campus every day.
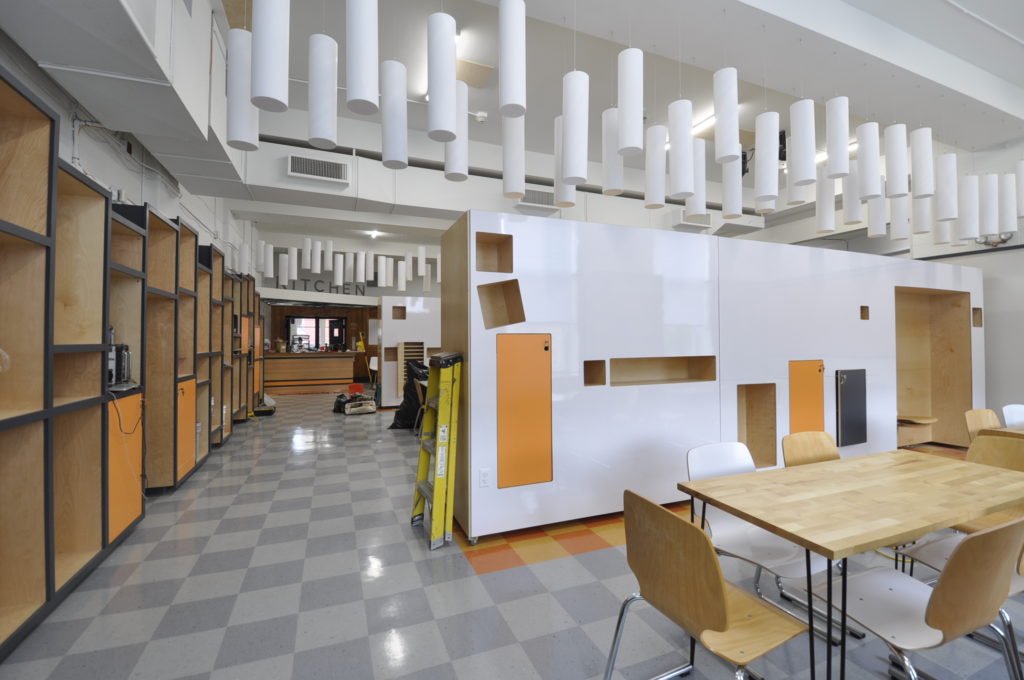
Gallery
